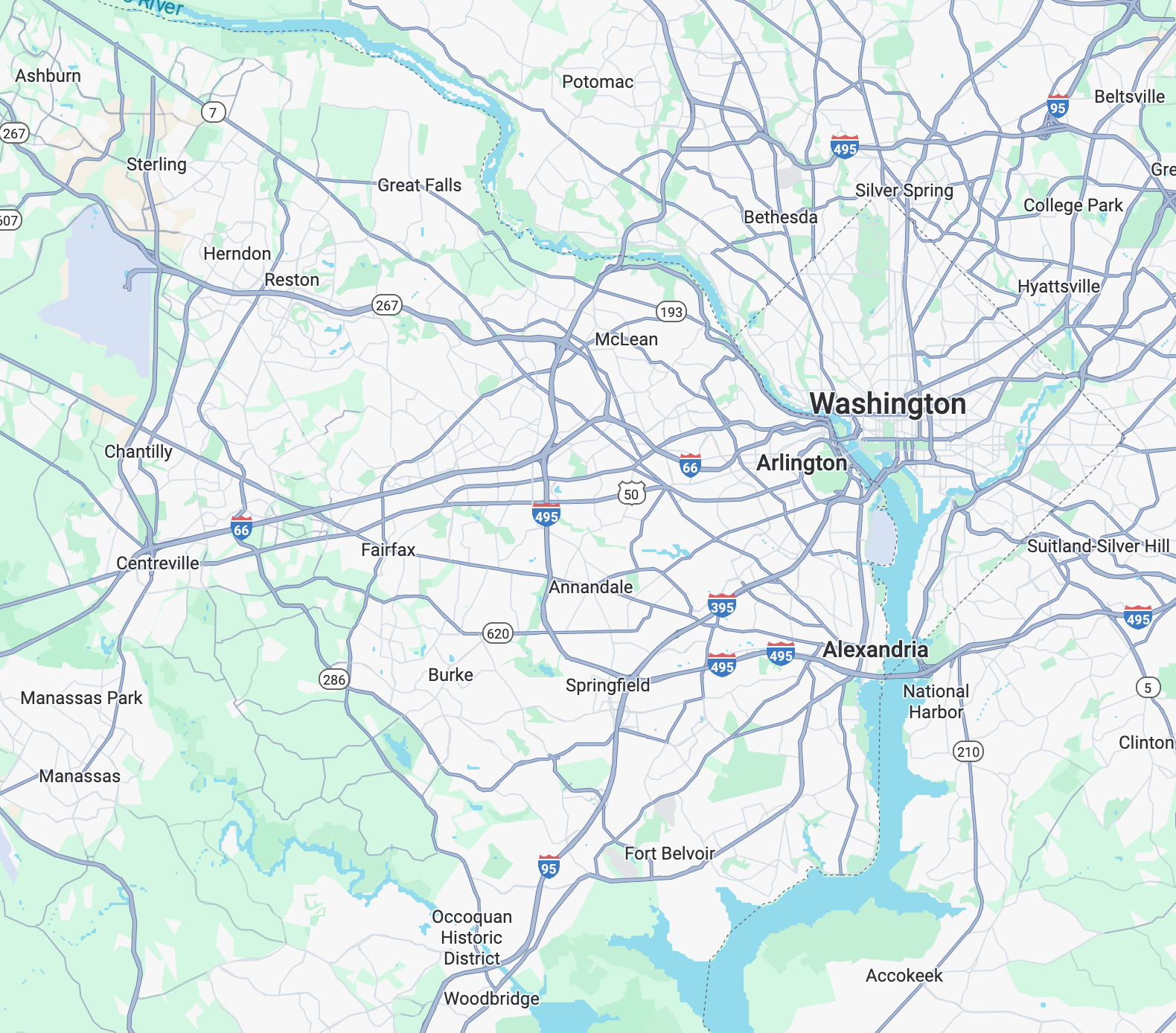Pricing
No time wasted waiting on quotes.
Our simple and transparent pricing for residential and commercial packages are detailed below. All of our packages are charged by the square foot with a minimum price threshold. Square footage prices are based on the total measured area including exterior walls, garages, decks, balconies, lanais, etc.
If you have a specific need that is not addressed by one of these packages, please reach out to see how we can help.
Residential Standard
Most popular
$ 1399
or $ 0.32 / sqft
- Digital Floor Plan (.pdf)
- Gross Area Estimate
- CAD Files (.dwg, .dxf, other formats available upon request)
- Dimension Report
- Window/Ceiling Size
Add-Ons
+$299/room
Interior elevations for one room
Residential Plus
Most popular
$ 1799
or $ 0.40 / sqft
- Digital Floor Plan (.pdf)
- Gross Area Estimate
- CAD Files (.dwg, .dxf, other formats available upon request)
- Dimension Report
- Window/Ceiling Size
- Elevations
- Reflected Ceiling Plans
- Exterior Area Measurements
- LiDAR Point Cloud Data (.e75)
Add-Ons
+$299/room
Interior elevations for one room
Commercial Standard
Most popular
$ 1499
or $ 0.34 / sqft
- Digital Floor Plan (.pdf)
- Gross Area Estimate
- CAD Files (.dwg, .dxf, other formats available upon request)
Add-Ons
+$299 or $0.07/sqft
BOMA Shaded Area Diagram
BOMA Area Table
+$299/room
Interior elevations for one room
Commercial Plus
Most popular
$ 1899
or $ 0.42 / sqft
- Digital Floor Plan (.pdf)
- Gross Area Estimate
- CAD Files (.dwg, .dxf, other formats available upon request)
- Elevations
- Reflected Ceiling Plans
- LiDAR Point Cloud Data (.e57)
Add-Ons
+$299 or $0.07/sqft
BOMA Shaded Area Diagram
BOMA Area Table
+$299/room
Interior elevations for one room
Areas we cover
We are based out of Fairfax, VA and cover most of the core Washington, DC metropolitan region. If your building is located outside of the areas listed below, we still may be able to help, but a destination charge will apply. Please contact us for an estimate.
Alexandria, Arlington, Fairfax, Fairfax City, Falls Church, Loudoun (eastern), Manassas, Manassas Park, Montgomery (southern), Prince Georges (western) , Prince William, Washington DC.

Who we are
Castaway Building Measurements, a segment of Castaway Engineering, is a drafting service provider in Fairfax, VA specializing in as-built documentation and LiDAR scanning. Our team has over 10 years of experience generating detailed floor plans and CAD models for commercial and residential applications.
In addition to drafting, our experience spans several fields in the aerospace and defense sectors including electrical and mechanical modelling and simulation, dynamic systems design and analysis, aeroacoustics, hydrodynamics, signal processing, and software development. If you have research and development needs in any of these fields, reach out to Castaway Engineering to see how we can help!

Ted Worden, PhD
Founder and President, Castaway Engineering
Engineer by day, philosopher by night; Ted bridges the gap between theory and real-world application. With over a decade of experience in Research, Development, Test, and Evaluation, he understands the complexities of generating and maintaining intricate technical products.

